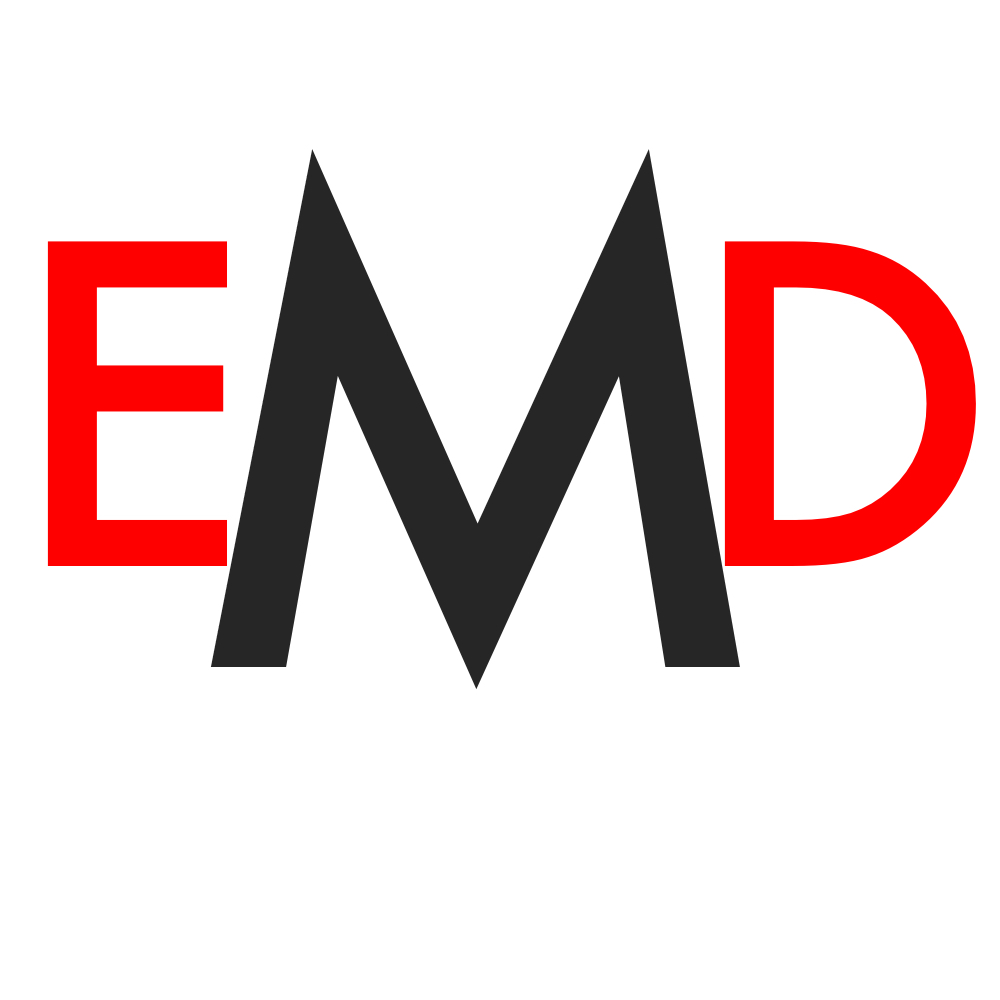Stages of the Design Project Implementation of the Design Project
- 7 Rendering & Design

- Apr 2, 2020
- 3 min read

Stages of the implementation of the design project Interior design is a multi-stage process, and at each stage its tasks are solved. A meeting
Venue: cafe, construction site or office - it doesn’t matter. What is important is what people gathered for: to discuss the further fate of the room that needs to be transformed. The designer and her client get to know each other. The contractor talks about herself and her experience, the principles of work, shows a portfolio, so the client will understand what he will get in the end. Drawing up technical specifications
So that everyone speaks the same language, takes into account the necessary, a technical task is drawn up. The customer talks about the family or company, the planned areas, discusses the features of the processes taking place in the room, and other issues that affect the project. This is necessary for the designer to correctly understand the tasks. The terms of reference (TOR) can be made at a meeting, fixing it on a piece of paper and signing it, or after confirming it electronically. Pre-prepared profiles are often used. If the negotiations are carried out remotely via Internet telephony, TK can be duplicated in correspondence during a conversation. Measurements and photo-fixation
For design, measurements and photo-fixation are performed. By measurement, the designer builds a plan, creating a project on its basis. From photographs from the object at the computer, drawings are clarified: ledges of walls, fixtures of radiators, conclusions of ventilation, plumbing, and many others Based on the measurement drawings, several planning options are developed. One is selected or a new one is created on their basis. Layout and concept creation
Layout is a designation of functionality and processes, a skeleton on which everything will be held. Next, an interior concept is created, which is detailed in the drawings. For the preliminary design, one list of drawings, for the worker - another, extended. The outline design includes plans for the arrangement of furniture, ceilings (with the designation of fixtures), development, visualization and installation plans of partitions and decorative structures, specification of finishing materials. The worker is supplemented by plans for electricians, plumbing, ventilation, a number of specifications. At the stage of creating the working part of the project, the customer and the designer often meet or correspond, coordinating the drawings. Finishing materials and equipment (furniture, wiring accessories, plumbing) are selected for a viable plan, and concrete positions are already being introduced into the project. In reality, it is difficult for the customer to pick up “something like in the project” in the building materials market, and the final result will not match the picture. In this case, the meaning of the design project is lost. Visualization
Visualization is the most long-awaited stage for the owner of the apartment, since in most cases it is from the sketches that you can get a visual representation of the project. Implementation and control
Having passed the design project with drawings and sketches to the builders, you can proceed to the implementation stage. According to him, the team erects partitions, mounts decorative structures, floods floors, installs flooring, finishes walls, install plumbing, etc. All this requires monitoring. The customer performs it independently or delegates to the designer. This is the so-called field supervision - a service that is paid extra and removes a number of unpleasant tasks that take a lot of time from the client: coordination at the construction site, negotiations with builders, solving current issues, etc.
Each stage takes a different time. If the meeting, the preparation of technical specifications, measurements are short stages, the duration of which in total is about a week, then the rest lasts a long time. In complex cases, the layout and concept, visualization are created 3-6 months, and the implementation period is even more difficult to determine. In general, the repair of a three-room apartment in compliance with all technologies takes about six months. One 5 cm floor screed dries for about a month.
The term for a full-fledged decoration is difficult to name. It depends on the suppliers and on how often it is possible to go shopping or look for interesting positions on the Internet.
To create an individual comfortable space you have to go through the above steps.
Send feedback
History
Saved
Community




Comments